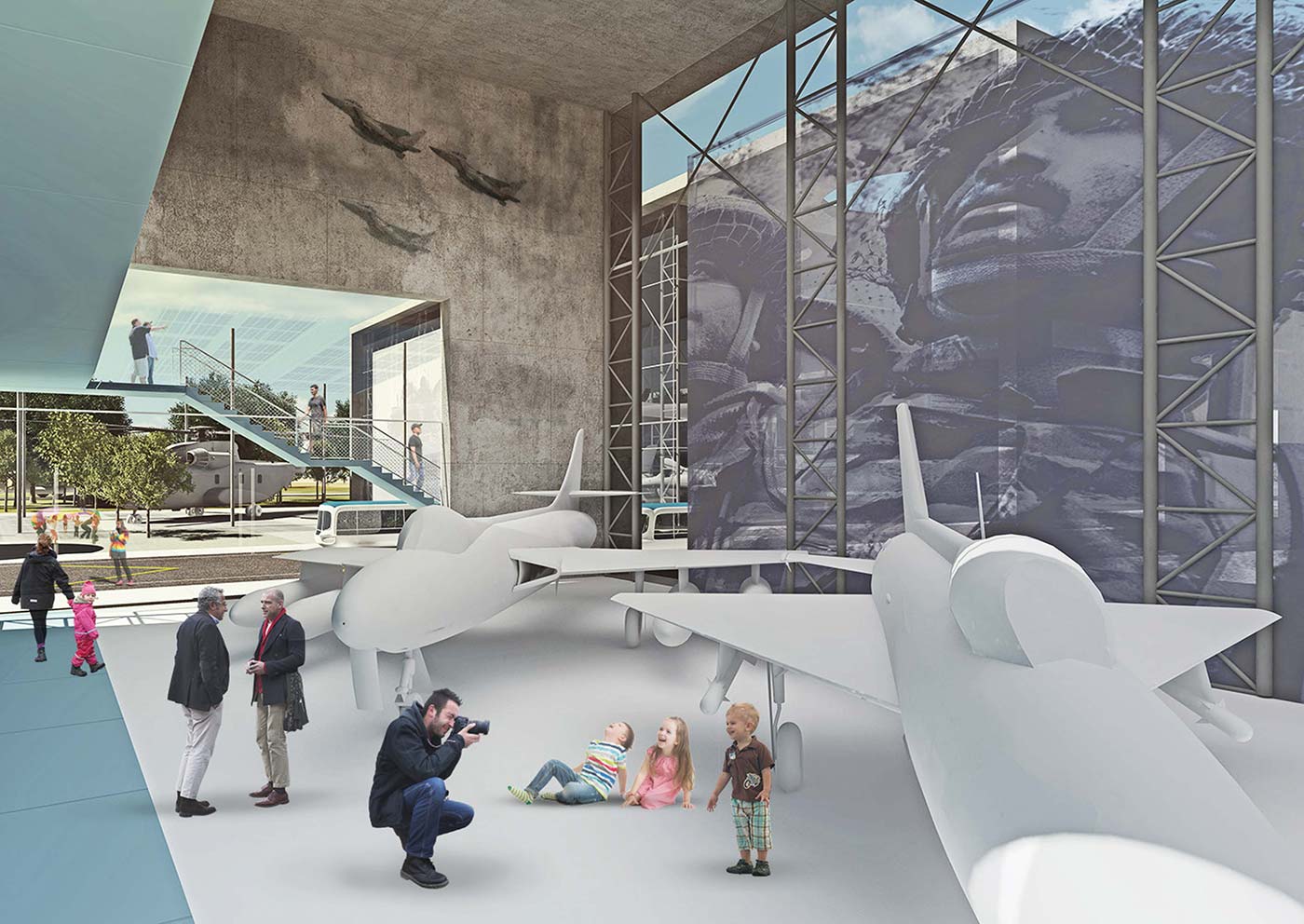Air Force Museum
Hatzerim, Israel
Program: Museum
Client: Air Force, Department of Defense
Area: 17,000 sqm
Status: Competition 2nd Prize
The Israeli Air Force Museum proposal won the 2nd place (out of 66) in a public competition to design the new museum.
The project is located in the existing museum site, which was established in 1977. The 16,000sqm proposal integrates some of the historical buildings of the existing museum, alongside new indoors and outdoors exhibitions areas. It also provides open spaces for large aircrafts display. The different exhibition halls are located on both sides of the main linear rout, according to the functional program and the chronological order of the different events that shaped the state of Israel since its early days.This rout, which is the spine of the project, is inspired by the Air Force runways.
From and aerial view, the ‘Fifth Elevation’ (i.e. the roof) of the museum represents the sequence of the different galleries as if they were piano keys. The main route is intertwined with the different halls and the unique displaysare located in a book-like structure.
Emphasizing and creating a clear circulation within the museum was aessential part of the planning concept. It was important to create a clear and comfortable rout that will give visitors the best viewing experience of the different exhibition, both indoors and outdoors.
The exterior exhibition areas are a direct continuation of the indoors gallery spaces. Each outdoor gallery is shaded with solar panels. These solar panels can provide sufficient cellular energy for the entire museum and even beyond that.
90%Percent of the museum’s area is shaded with different shading systems. Lightweight roofing, pergolas and Trees, create a pleasant and comfortable conditions. The orientation of the buildings with the trees, planted on the south-west side, almost completely protect the museum from sandstorms and eastern winds which are very common in the area. The vegetation on site was picked according to its water consumption and by its compatibility to the climate in the area.
The entire museum campus is planned as ‘Net Zero Energy Building’.The entire energy needed to operate the museum will be delivered from the PV panels which are installed on site. This will reduce maintenance costs immensely. The building is located in the Negev, with an abundance of solar radiation throughout the year. This makes solar energy availability high, and will strengthen the architectural connection of the buildings to its natural surrounding, while presenting advanced technological solutions.
Architecturally, the museum demonstrates restraint, which does not compete with the content and experiences of the exhibitions. The architecture of the campus creates a local language which contributes to the ‘genius loci’ of the area with its natural surroundings. It also corresponds with the Israeli Air Force special characteristics of precision and courage and the advance technological ability. The overall design was aimed to create a unique iconic structure that promotes Israeli technological and architectural advancement, which will be relevant for many years to come.
At the end of the linear route is the ‘Aviation World’ gallery which is dedicated to the school of aviation and the world of flying. It shows the end of the runway ascending towards the sky with an aircraft taking off, symbolizing the future. Itis the starting point for every young man and woman’s dream visiting the museum. Apersonal ‘liftoff’ which inspires visitors to see themselves joining the IAF and the advanced technological world of tomorrow.










