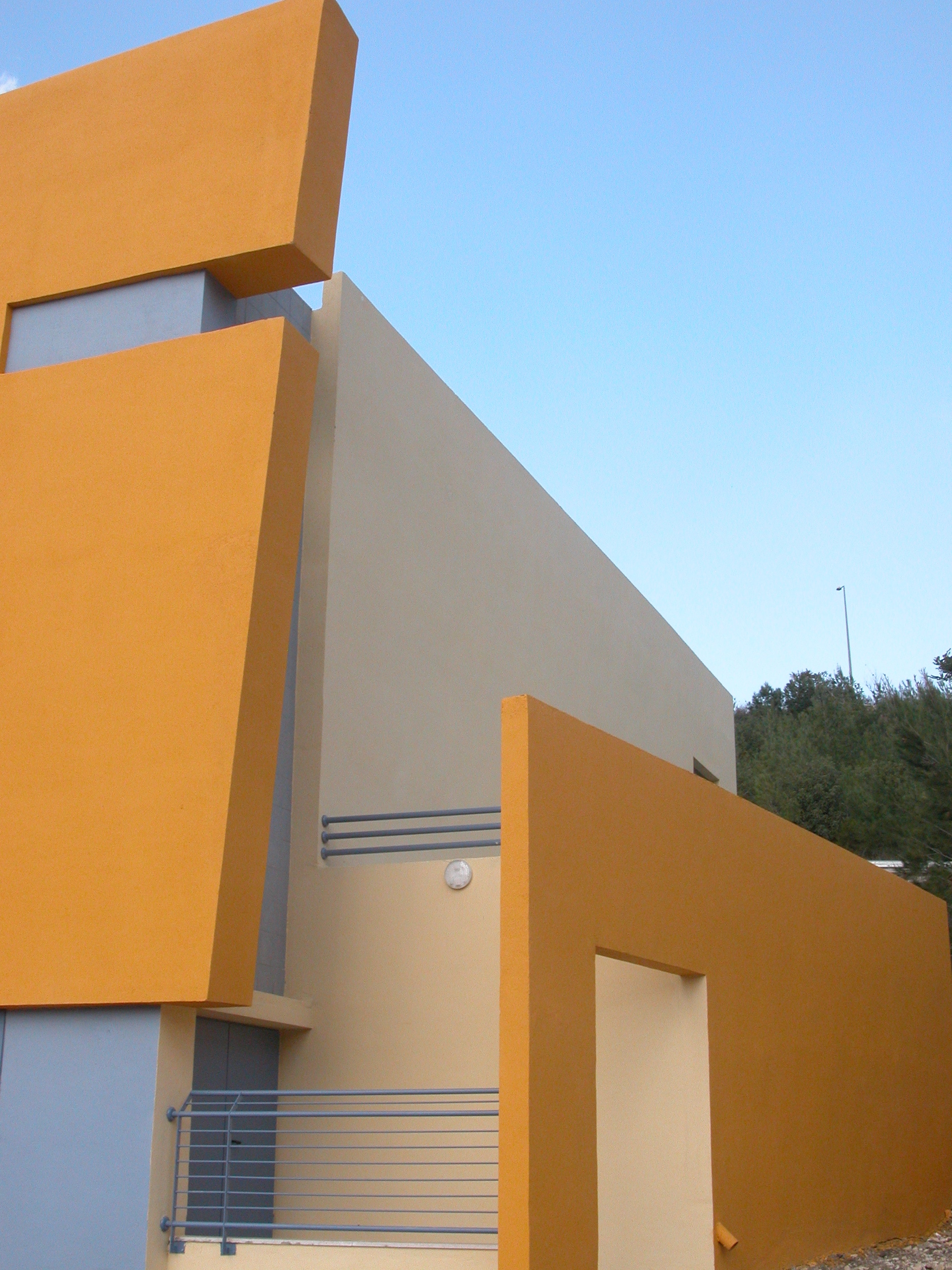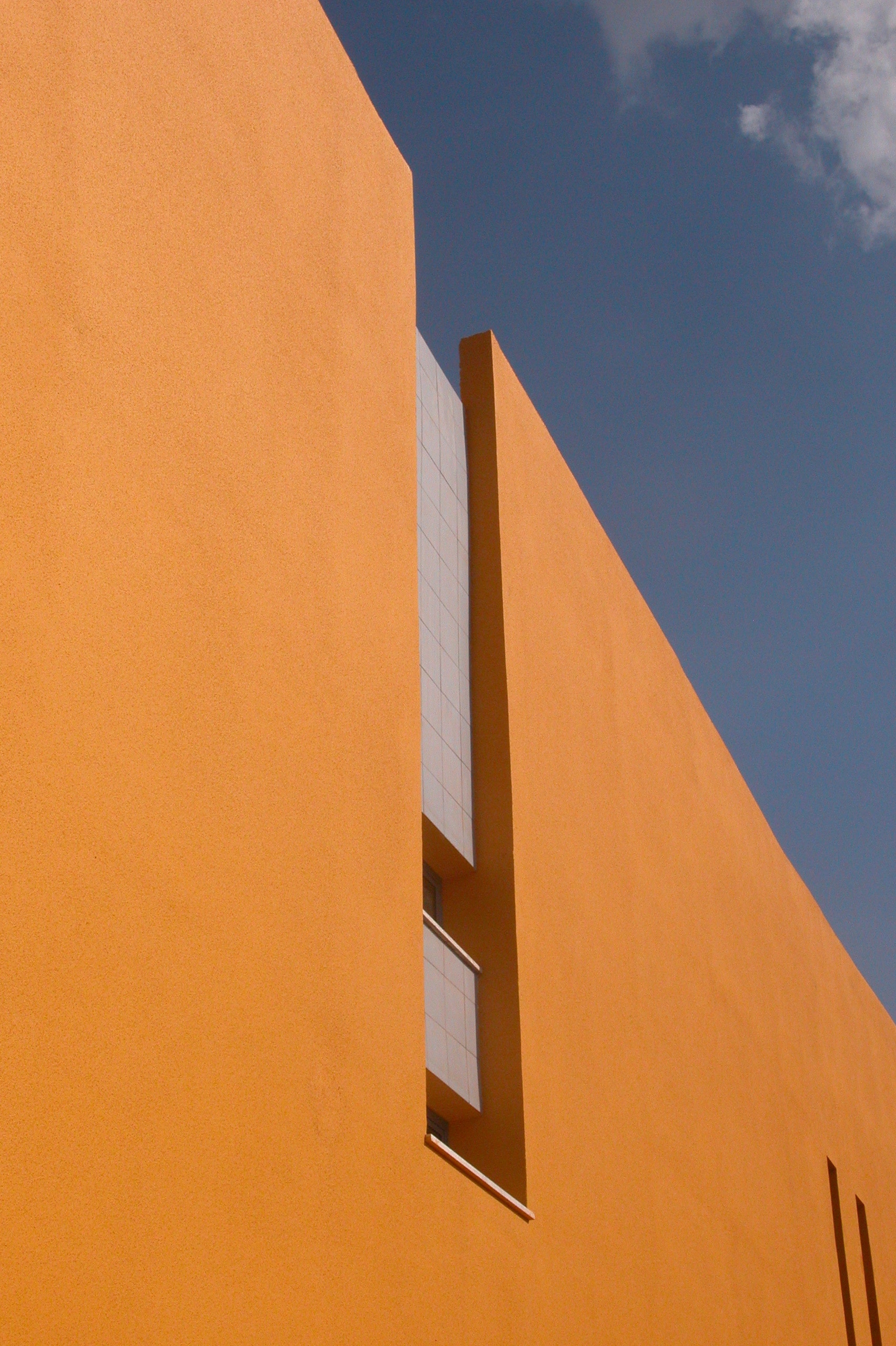Shaked Sports Hall
Kiryat Tivon, Israel
Program: Sports hall
Client: Kiryat Tivon Municipality
Area: 2,000 sqm
Status: Completed 2005
The design includes a basketball court, seating for 500 spectators, a gym and an open space hall. The building takes advantage of the natural topography of the lot in order to create two separate entrances to the sports hall. The lower entrance is mainly used by the students during their school hours, while the upper entrance allows public access to the building. This turns the building into part of the communal space of the residents of the neighborhood, a place they can benefit from throughout the afternoon.








